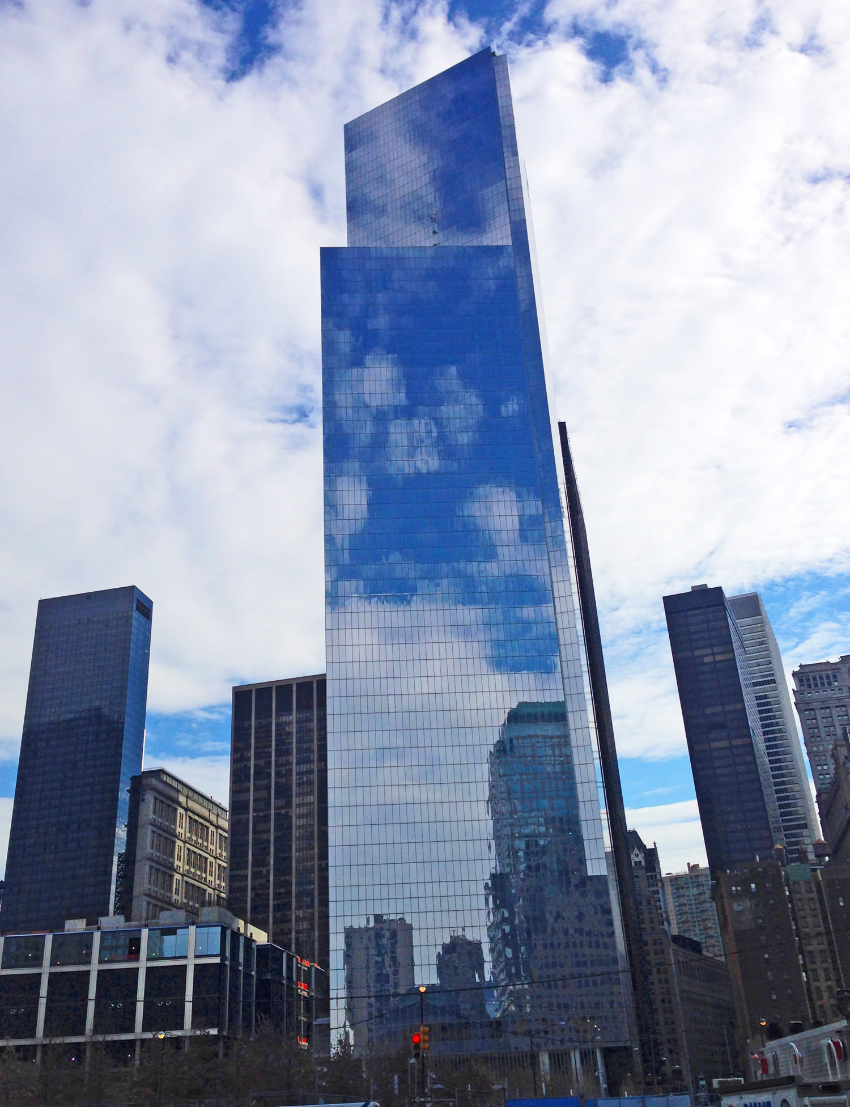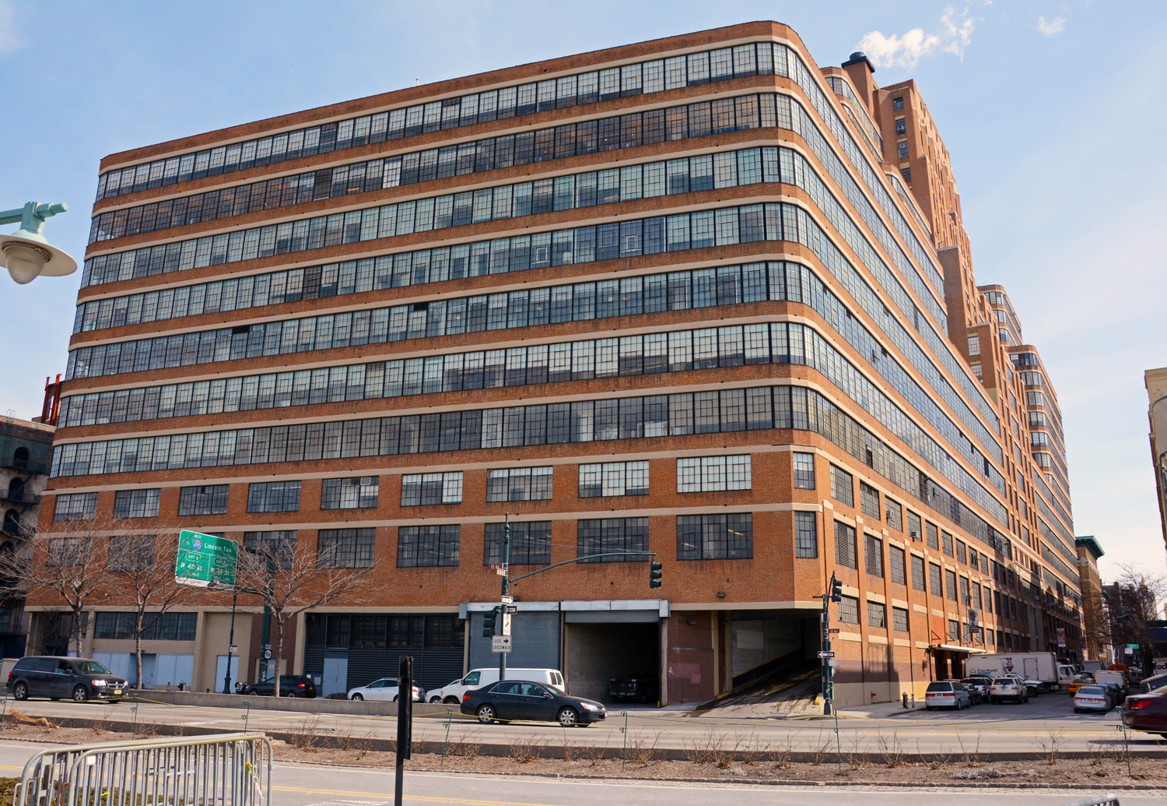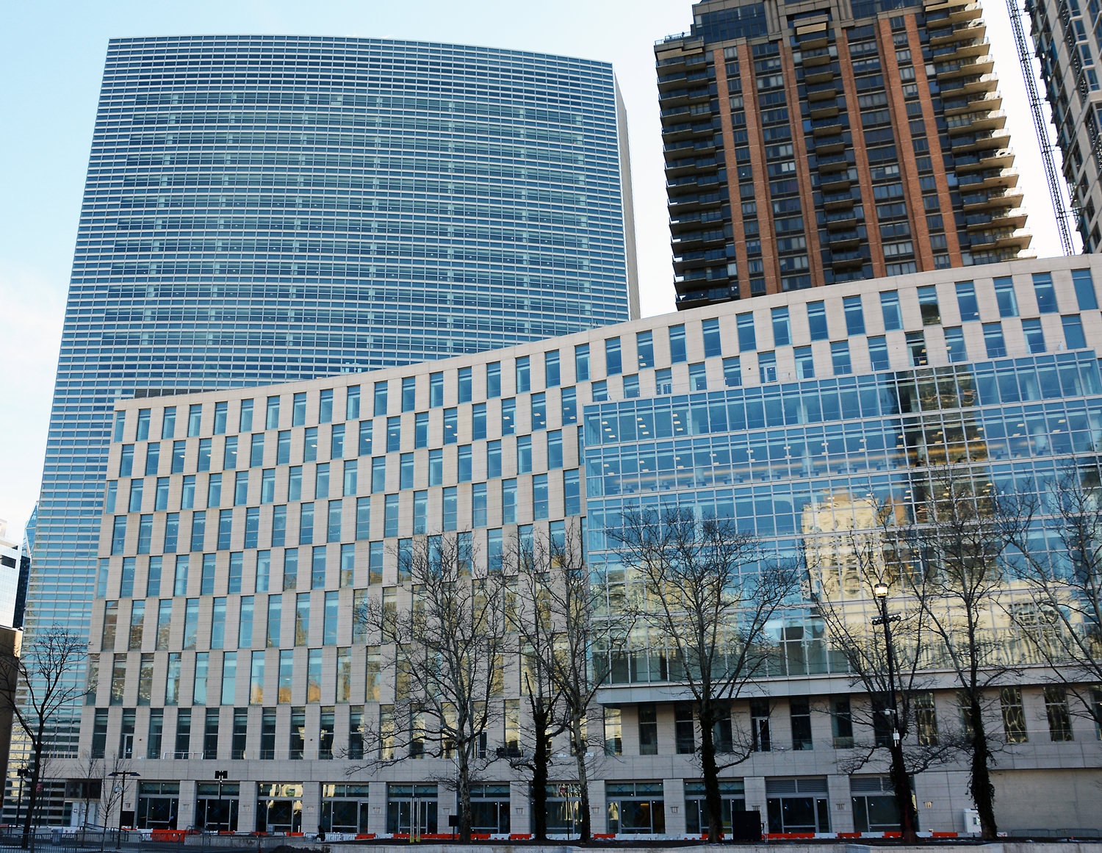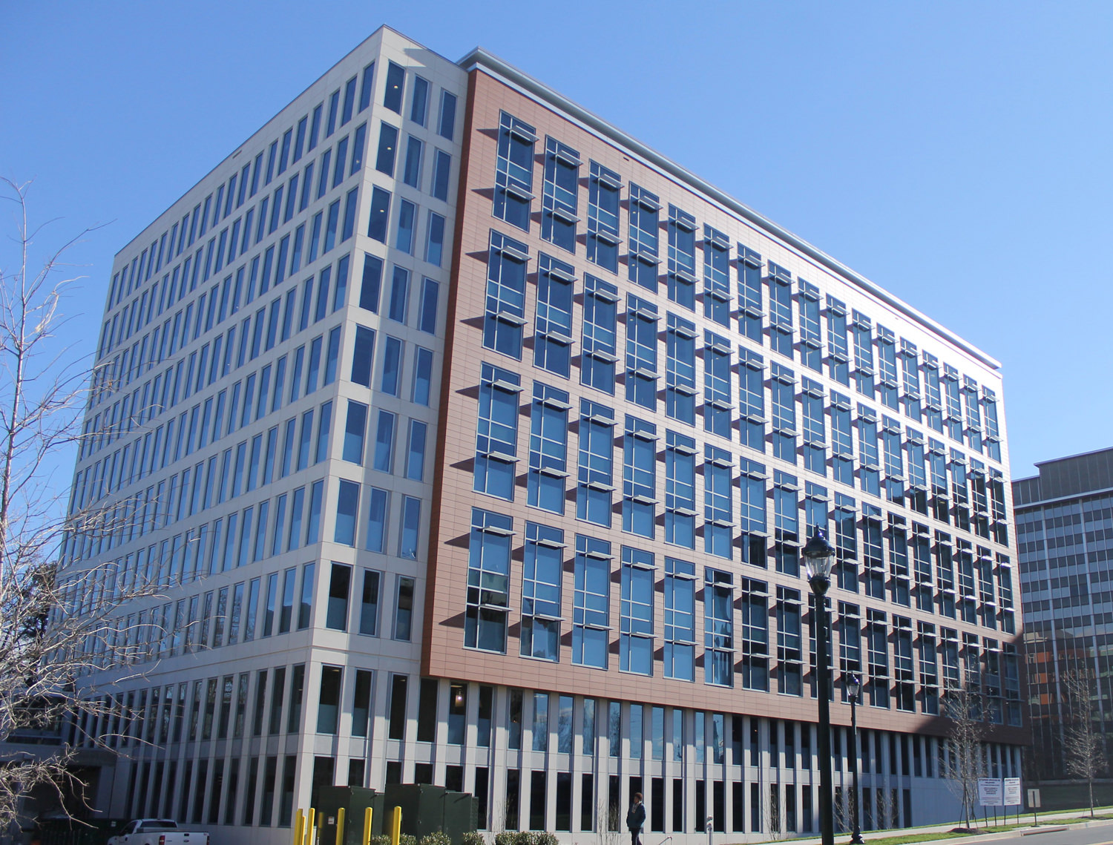Projects
4 World Trade Center, 150 Greenwich Street, NYC
Designed by Pritzker Prize Winning architect, Fumihiko Maki, this 78 story WTC building ascends 978 feet in height. Floor area is 2.5 million SF which includes 1.8 million SF of office and retail space.
Photoluminescent Materials Supplied:
- Landing Perimeter Demarcation Strips: 15,500 Linear Feet
- Handrail Markings: 12,100 Linear Feet
- Obstacle Markings: 2,400 Linear Feet
- Signs: 550
Starrett-Lehigh Building, 601 West 26th Street, NYC
Completed in 1931 and designated a New York City Landmark in October 1986, this 26 million cubic foot building contains 1.8 million SF of rentable space.
Photoluminescent Materials Supplied:
- Side Edge Stair Tread Markers: 1,700 Pairs
- Landing Perimeter Demarcation Strips: 5,000 Linear Feet
- Landing Leading Edge Markers: 750 Linear Feet
- Obstacle Markings: 4,530 Linear Feet
- Signs: 200
Barclays Center, 620 Atlantic Ave., Brooklyn, NY
Opened September 21, 2012. Home of NBA Brooklyn Nets. Future home of NHL New York Islanders. Capacity: 19,000.
Photoluminescent Materials Supplied:
- Aluminum Stair Tread & Landing Edge Nosings: 7,328 Linear Feet
- Perimeter Demarcation Strips: 5,130 Linear Feet
- Curved Aluminum Handrail Markings: 5,870 Linear Feet
- Obstacle Markings: 2,327 Linear Feet
- Signs: 214
Fordham University Law School, 162 W. 62 St., NYC
Opened Spring 2014. Designed by Pei Cobb Freed, Architects. 22 story high rise with 459,000 SF of floor space.
Photoluminescent Materials Supplied:
- Low-profile Stair Tread & Landing Edge Nosings: 2,000 Strips
- Perimeter Demarcation Strips: 4,820 Linear Feet
- Handrail & Door Outline Markings: 4,200 Linear Feet
- Obstacle Markings: 1,350 Linear Feet
- Signs: 190
5601 Fishers Lane, Rockville, MD
Opened Spring 2014. Designed by Hellmuth, Obata & Kasabaum Architects. 11 story Class A office building. 515,717 SF of floor space. Home to a GSA health science agency.
2009 IBC/IFC-Compliant Photoluminescent Materials Supplied:
- Aluminum Stair Tread & Abrasive Landing Edge Nosing: 4,138 Linear Feet.
- Perimeter Demarcation Strips: 3,800 Linear Feet
- Handrail & Door Outline Markings: 3,900 Linear Feet
- Obstacle Markings: 900 Linear Feet
- Signs: 60




